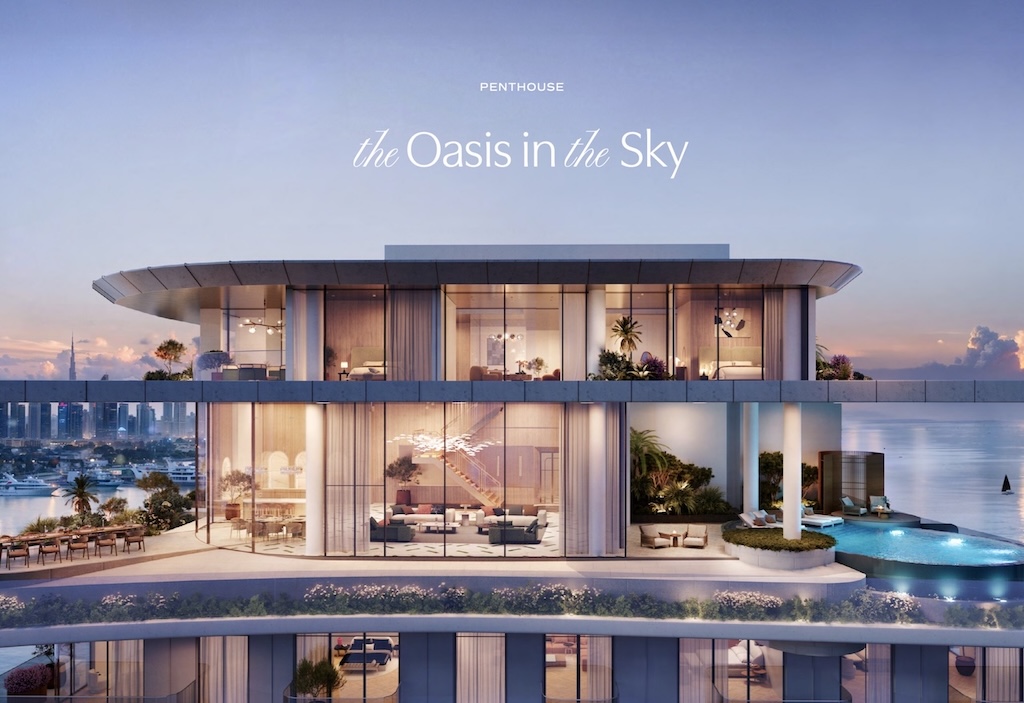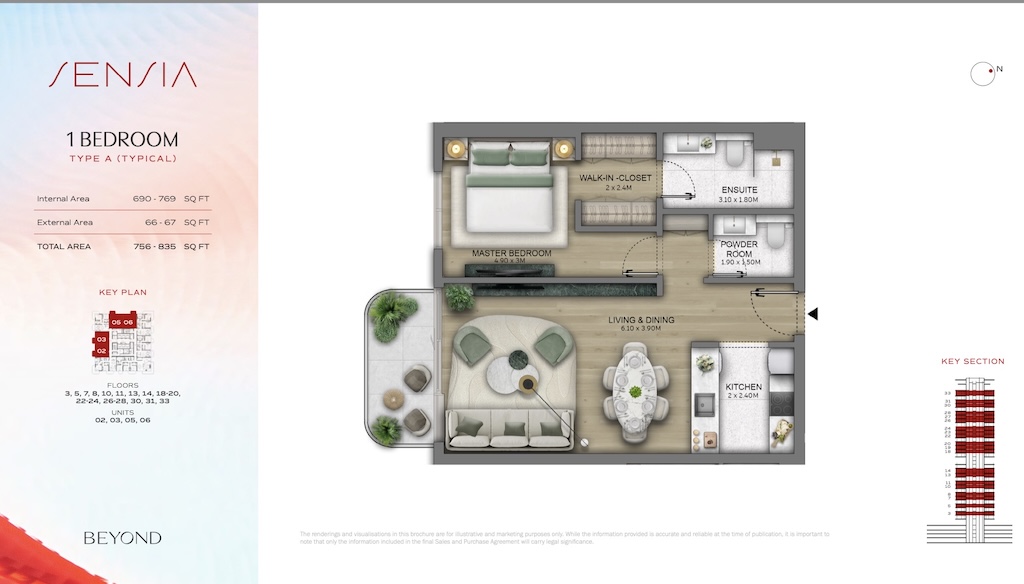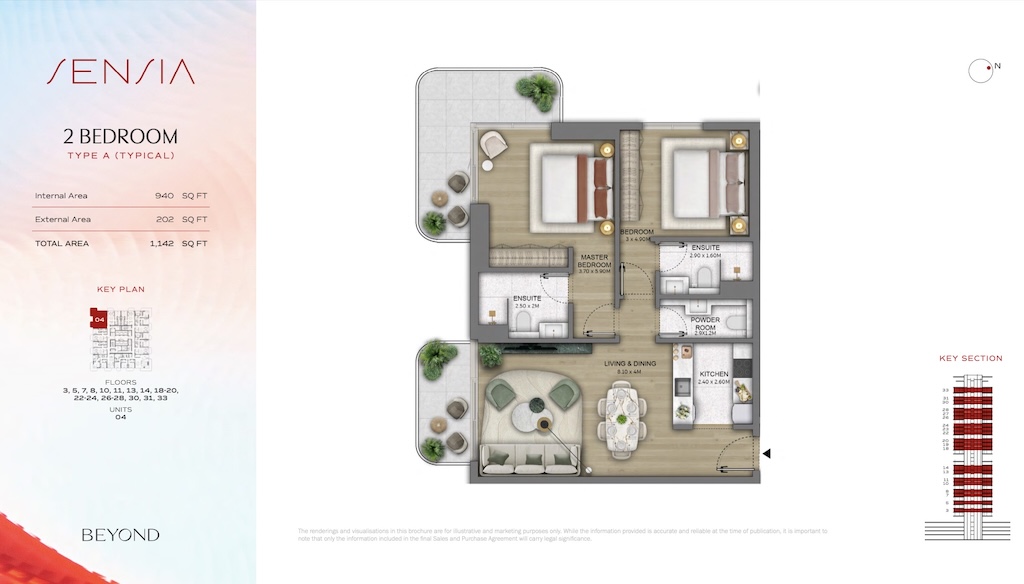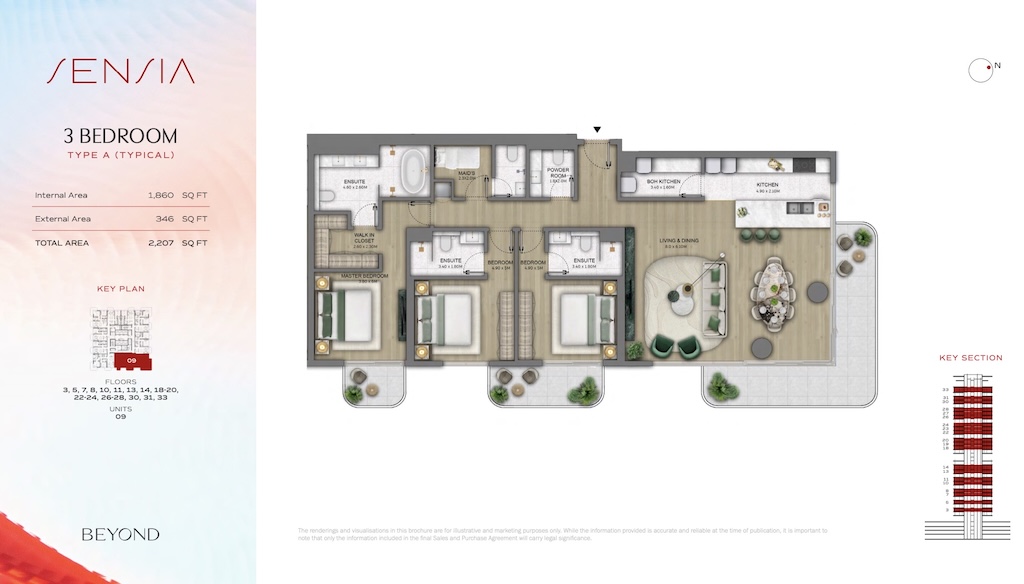The Sensia by Beyond floor plans offer a complete look at the apartment layouts, duplex configurations, and penthouse designs available at this exclusive residential project in Dubai Maritime City. Whether you’re considering a one-bedroom apartment with a private balcony, a spacious three-bedroom residence, or a signature duplex with expansive terraces, the floor plans help you understand the flow, dimensions, and positioning of each home within the building.
View and Download Floor Plans

Explore Sensia by Beyond Floor Plans
1-bedroom apartments:
- Sizes range from 756 to 871 sq.ft.
- Open-plan living areas with well-defined bedrooms
- Private balconies designed to extend the living space outdoors
2-bedroom residences:
- Sizes range from 1,142 to 1,732 sq.ft.
- Spacious living and dining areas with seamless flow
- Multiple balconies for natural light and outdoor access
- Bedrooms positioned for privacy, each with en-suite bathrooms
3-bedroom apartments:
- Sizes reach up to 2,662 sq.ft.
- Larger layouts with generous indoor and outdoor space
- Ideal for families or those needing extra room for entertaining
- Expansive terraces offering views over Dubai Maritime City
Signature duplexes:
- Spanning 3,754 to 4,078 sq.ft. across two levels
- Open living and dining on the lower floor, with bedrooms above
- Large outdoor terraces enhance both levels
- Multi-level design offers separation between living and sleeping areas
Ultra-luxury penthouse:
- Total area over 9,100 sq.ft.
- Panoramic sea views from wraparound terraces
- Thoughtfully designed interiors to maximize light, space, and views
- Designed for those seeking a one-of-a-kind residence in Dubai Maritime City
Download Sensia by Beyond Floor Plans
To view or download all the apartment layouts available at Sensia by Beyond, including unit-specific layouts and key positioning within the building, download the official floor plan PDF below.


